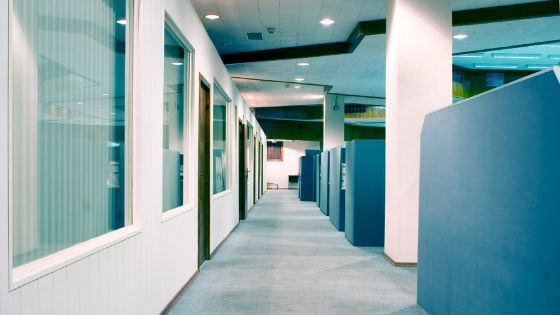When companies need affordable office spaces, it may be hard to find the ideal space. Often, business owners are forced to rent or purchase office space that include large open spaces to be divided as needed. This job is not as easy as it seems and can be very expensive.


One option is building out Sheetrock walls, permanent glass walls, or using modular wall and office systems that can be changed as needed. The other choice is to leave a big, open space with multiple workers at desks with no privacy and lots of ambient noise to distract them.
Modular vs Constructed Walls
In some cases, a company purchases a long-term office building and plans to stay there for the near future. In this case, investing in the construction of permanent walls for at least some division of space is worthwhile. Because the organization and design of company office space are so important, it would be a good investment to hire a professional commercial interior designer for guidance. A combination of modular walls and constructed walls might be a good answer to space division needs.
Choosing a building to rent for the short term might make modular walls and partitions the best solution. When the company moves to more permanent quarters, they can take their walls with them. It is important to have professional guidance in dividing office space for the best use. Some things to consider include:
- The number of employees to share the space
- The needs of each department or worker
- The need for conference rooms, break rooms, IT space, and more
- The design budget
- How long the space will be used
- Where the exits, windows, and doors are located
- What the existing lighting and electrical outlet situation is
- If there are sufficient restrooms for both male and female employees
- If there are existing desks and other office furniture to be worked into the new office plan.
- Constructing a to-scale floor plan using to-scale pieces representing walls and desks and other furniture that can be moved around.
Why Choose Modular Wall Systems?
Modular wall systems and desk partitions can make a wide-open commercial space into a usable, flexible environment where employees can do their best work. Unlike built walls, modular, movable walls can be rearranged as the office expands or contracts or as new employees are brought on board. A well-planned company office space can be achieved with the help of design services supplied by the modular wall supplier. Modular walls come in several forms including:
- Portable walls
- Modular walls
- Dividers and partitions
- Floor-to-ceiling high glass walls
- Framed glass walls
These movable, versatile wall systems work well in many environments including schools, office buildings, retail buildings, and manufacturing buildings to create new office space, warehouse space, and more. Think of adding an office in the corner of a manufacturing floor or a warehouse. These walls can be installed with not much site disruption, and the construction goes quickly with little mess. As needs change, modular walls can be moved to make the space more usable.
What Makes A Modular Wall?
Modular walls have several important parts including the panel itself, a base track, a top panel, and binder posts to stabilize the wall and make it possible to make changes or add on walls in the future.
Why consider Modular Wall Systems?
Business owners should consider these movable walls when they need additional office space quickly, they are on a restricted budget, and when the workplace may need multiple changes as conditions evolve.
















